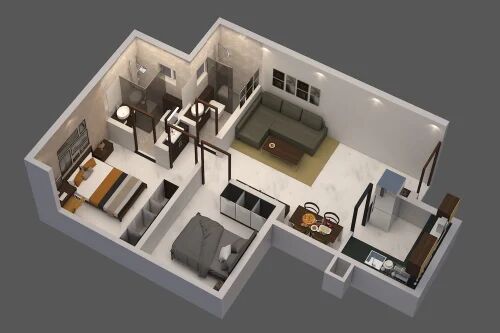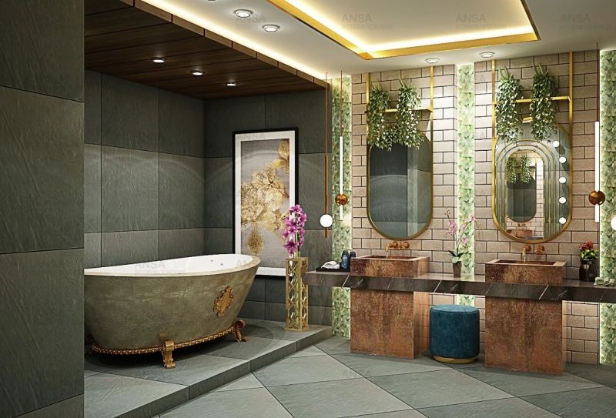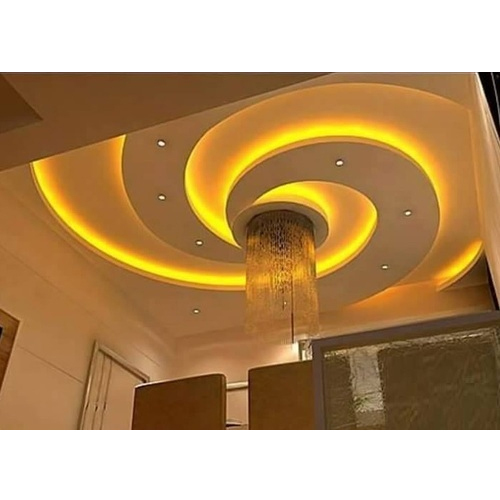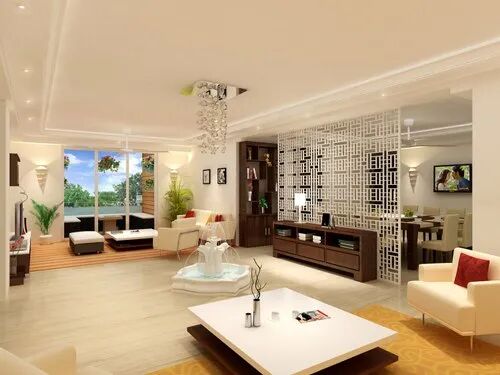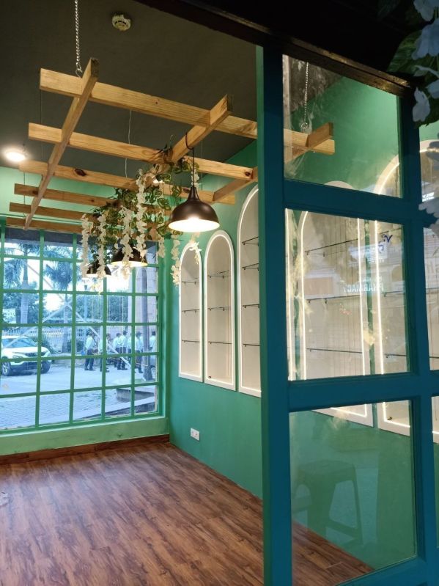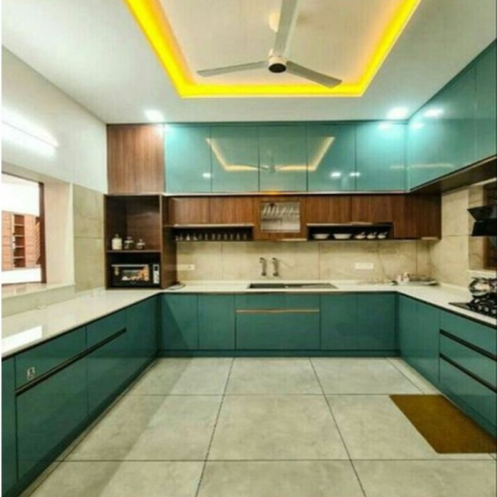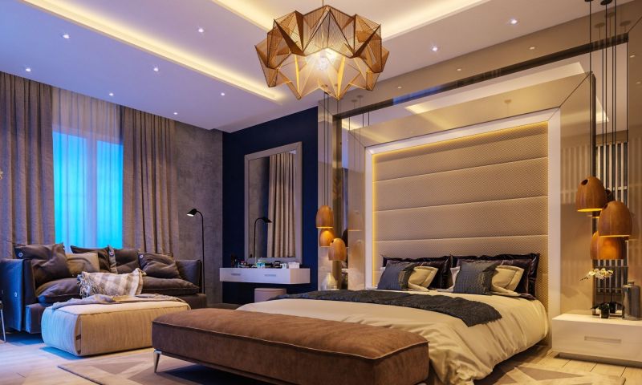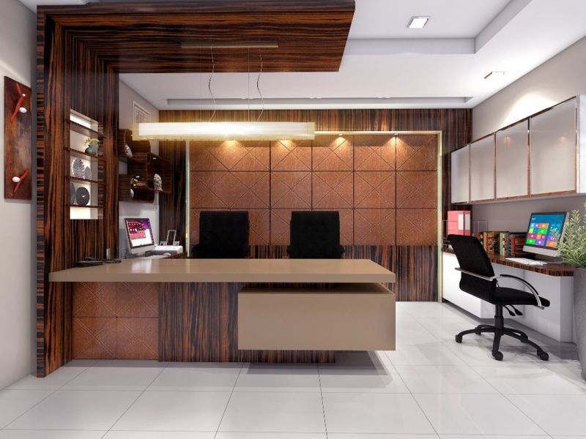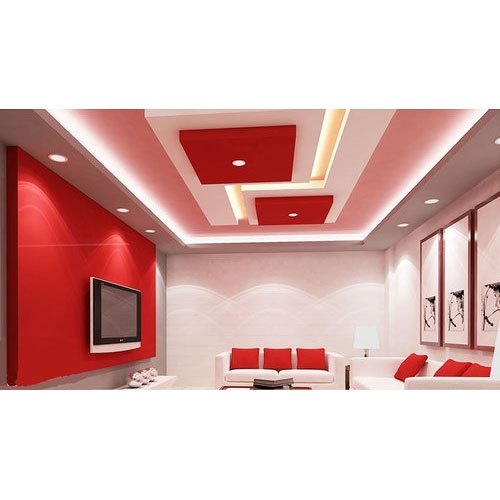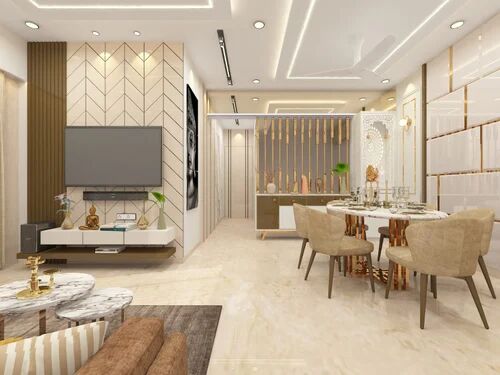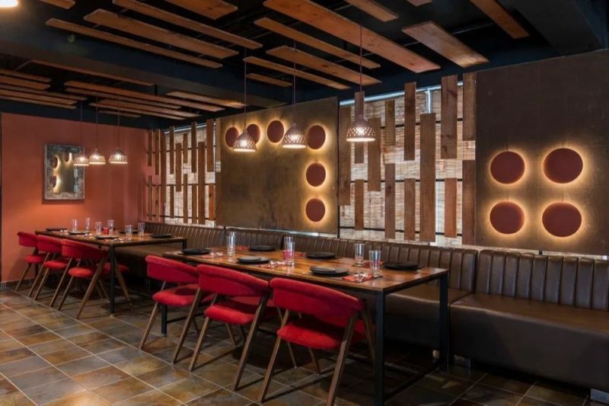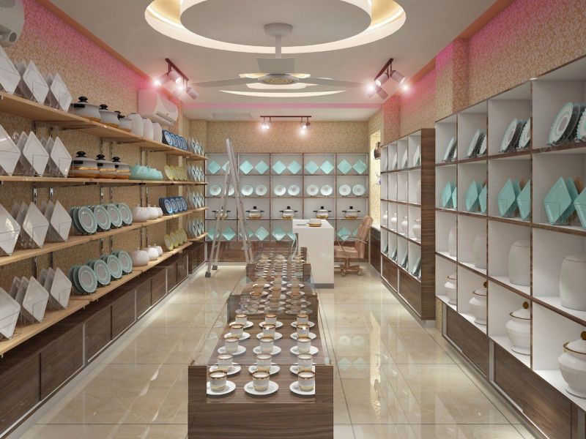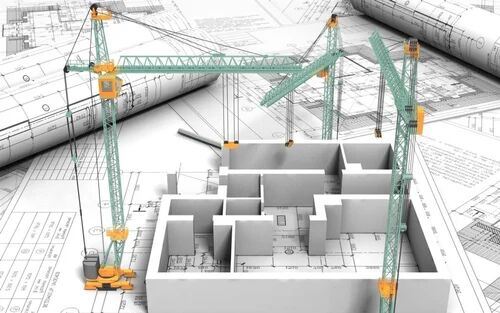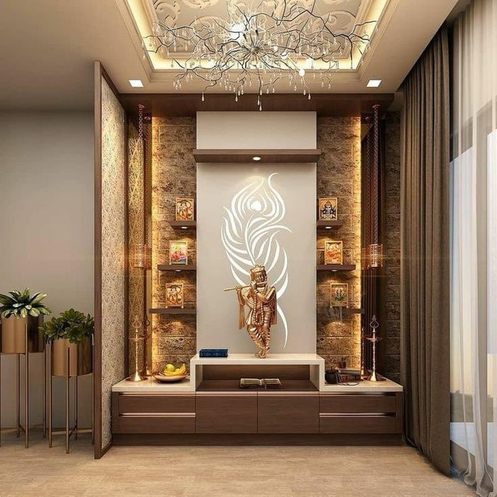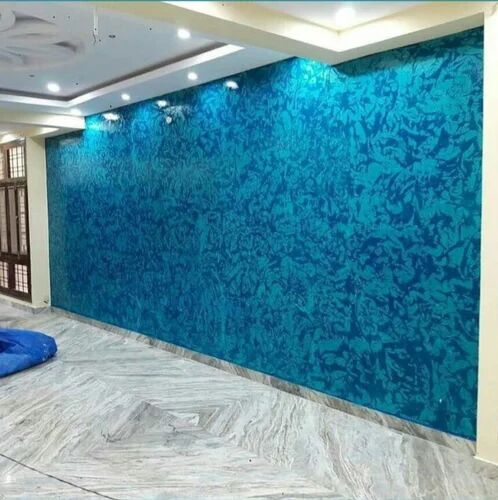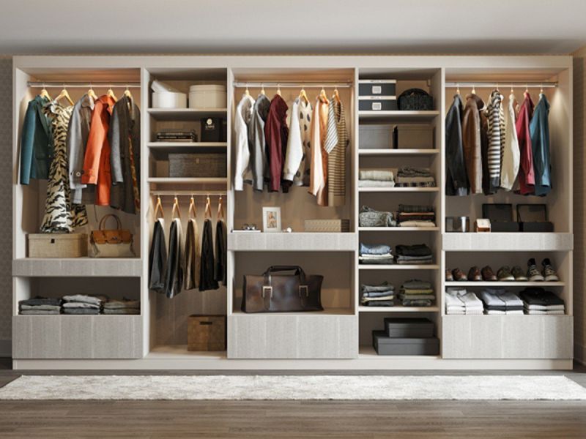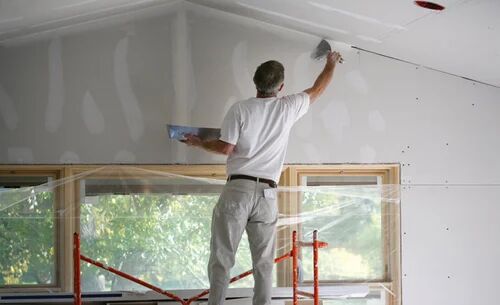trendhousestudio997@gmail.com +91-8587980507, +91-8377017575
- Send SMS Send Email
Interior Designing Services
Leading Manufacturers, Exporters of 2D & 3D Design Layout Interior Designing Service, Bathroom Interior Designing Service, False Ceiling Interior Designing Service, Furniture & Fixture Interior Designing Service, Glass & Lightening Interior Designing Service, Kitchen Interior Designing Service, Master Bedroom Interior Designing Service, Office Interior Designing Service, Plaster of Paris Ceiling Interior Designing Service, Residential Interior Designing Service, Restaurants & Cafeteria Interior Designing Service, Retail Shop & Showroom Interior Designing Service, Structure Interior Designing Service, Temple Interior Designing Service, Wall Putty Interior Designing Service, Wardrobe Interior Designing Service and Water Proofing Interior Designing Service from Ghaziabad.
2D Design Layout:
- Definition: 2D design involves creating visual representations in two dimensions (length and width) without depth.
- Tools: Software like Adobe Illustrator, AutoCAD, or other vector-based programs is commonly used for 2D design.
- Applications: Floor plans, blueprints, schematics, and other technical drawings are examples of 2D design layouts.
- Use Cases: Architects use 2D layouts to plan the arrangement of rooms and structures, while graphic designers may create flat visual designs for branding or marketing materials.
3D Design Layout:
- Definition: 3D design extends into the third dimension, adding depth to visual representations to create a more realistic and immersive experience.
- Tools: Software such as Autodesk 3ds Max, Blender, or SketchUp is frequently employed for 3D design layouts.
- Applications: Architectural renderings, product prototypes, virtual environments, and character models in video games are examples of 3D design layouts.
- Use Cases: Architects use 3D models to give clients a realistic preview of buildings, while product designers may use 3D layouts to visualize and refine their designs.
Step into a sanctuary of modern elegance with our thoughtfully designed bathroom. Clean lines, sleek fixtures, and a neutral color palette create a spa-like atmosphere, promoting relaxation and tranquility. The space is bathed in natural light, accentuating the contemporary tiles and minimalist decor. A floating vanity adds a touch of sophistication, while a frameless glass shower enclosure enhances the sense of openness. Smart storage solutions keep the space clutter-free, and subtle ambient lighting completes the inviting ambiance. This bathroom is a harmonious blend of functionality and style, providing a luxurious retreat for your daily self-care rituals.
False ceiling designs involve creating a secondary ceiling structure, typically made of lightweight materials such as gypsum board, metal, or PVC, which is suspended from the main ceiling using a framework of metal grids or other support systems. The space between the false ceiling and the main ceiling provides room for various utilities and allows for the integration of design elements.False ceilings offer versatility in design, allowing for the incorporation of different shapes, textures, and lighting fixtures. Common design elements include recessed lighting, cove lighting, and the use of different materials and finishes to achieve a desired aesthetic. They can be used to enhance theoverall ambiance of a space, create visual interest, and address specific functional needs, such as sound absorption or temperature regulation.In addition to their aesthetic and functional benefits, false ceilings also facilitate easy access to the space above for maintenance and repairs. They are widely used in residential, commercial, and institutional settings to transform the look and feel of a room while providing practical solutions for concealing infrastructure and improving the acoustic environment.
Furniture and fixtures play a crucial role in interior design, shaping the overall aesthetic and functionality of a space. These elements are essential components that contribute to the visual appeal, comfort, and usability of any interior environment. In interior design, furniture refers to movable objects such as chairs, tables, sofas, and cabinets. These pieces not only serve practical purposes but also serve as key design elements, influencing the style and mood of a room. The selection of furniture is often guided by the overall design concept, color scheme, and desired atmosphere. Modern,minimalist, traditional, or eclectic styles can be achieved through the careful curation of furniture pieces. Fixtures, on the other hand, are permanent elements incorporated into the structure of a space. This category includes items like lighting fixtures, built-in cabinets, and plumbingfixtures. Lighting fixtures, in particular, play a significant role in setting the ambiance and highlighting specific design features. Built-in fixtures, such as cabinets and shelving units, contribute to both the functionality and aesthetics of a room, offering storage solutions while enhancing the overall design.
Glass and lightning design combines the ethereal beauty of glass with the dynamic energy of lightning-inspired aesthetics. This innovative design concept seeks to capture the essence of both transparency and electricity, merging the delicate, translucent qualities of glass with the powerful, unpredictable nature of lightning. In architectural applications, glass elements are strategically integrated to create spaces that feel open, airy, and filled with natural light. The use of large, floor-to-ceiling windows or glass walls allows for seamless connectivity with the surrounding environment, blurring the boundaries between indoor and outdoor spaces. The lightning-inspired design elements introduce a sense of drama and excitement. Geometric patterns reminiscent of lightning bolts may be incorporated into the structure or decor, adding a dynamic visual appeal. Lighting fixtures could mimic the branching patterns of lightning, creating a play of light and shadows that adds depth and intrigue to the space.
A modular kitchen interior design is a contemporary and highly functional approach to kitchen layout and organization. It involves creating a space where individual components or modules, such as cabinets, countertops, and appliances, are designed and arranged in a systematic and customizable manner. This design concept emphasizes efficiency, accessibility, and aesthetic appeal.
Key features of a modular kitchen interior design include:
- Customization: Modular kitchens allow for a high degree of customization. Homeowners can choose from a variety of modular units, finishes, and colors to create a kitchen that suits their personal style and preferences.
- Optimized Storage: Modular kitchens are designed to maximize storage space. Cabinets and drawers are strategically placed to accommodate utensils, cookware, and other kitchen essentials. Pull-out shelves, carousel units, and tall cabinets optimize vertical space.
- Functionality: The layout is designed with a focus on workflow efficiency. Essential areas, such as the cooking zone, preparation area, and washing area, are carefully planned to create a smooth and functional workspace.
- Sleek Aesthetics: The design often features clean lines, minimalistic aesthetics, and a sleek appearance. The use of modern materials and finishes contributes to a contemporary and stylish look.
- Integration of Appliances: Built-in appliances are seamlessly integrated into the design, providing a streamlined appearance. This not only enhances the visual appeal but also optimizes the use of available space.
- Easy Maintenance: Materials used in modular kitchens are often chosen for their durability and ease of maintenance. This makes it convenient for homeowners to keep the kitchen clean and well-maintained.
- Smart Storage Solutions: Modular kitchens often incorporate innovative storage solutions, such as pull-out pantry units, corner carousels, and organizers, making it easy to access and organize kitchen items efficiently.
- Island and Breakfast Bar Options: Depending on available space, modular kitchens may include islands or breakfast bars, providing additional workspace and serving as a social hub within the kitchen.
The master bedroom is a sanctuary of comfort and style, meticulously designed to evoke a sense of tranquility and luxury. A harmonious blend of soft textures and sophisticated elements creates a welcoming atmosphere. The focal point is a lavish, upholstered headboard, complemented by a neutral color palette that promotes relaxation. Ample natural light streams through carefully chosen window treatments, enhancing the airy and open feel of the space. Strategically placed accent lighting highlights curated art pieces and elegant furnishings, adding a touch of glamour. The bed, adorned with plush bedding and an array of coordinating throw pillows, beckons one to unwind in opulent comfort. A thoughtfully crafted seating area invites moments of quiet reflection, while a spacious walk-in closet ensures both practicality and indulgence.
Layout and Spatial Planning:
- Optimal space utilization to accommodate various work zones.
- Consideration of open collaborative areas, private offices, and communal spaces.
Color Scheme and Lighting:
- Incorporation of a cohesive color palette that promotes a positive and energizing atmosphere.
- Strategic lighting design to enhance productivity and create a comfortable ambiance.
Furniture and Ergonomics:
- Selection of ergonomic furniture to prioritize employee well-being.
- Customization of workstations for functionality and comfort.
Branding and Identity:
- Integration of the company's brand elements and identity into the design.
- Use of branded colors, logos, and graphics to reinforce corporate culture.
Technology Integration:
- Seamless incorporation of modern technology to support efficient workflows.
- Concealed wiring and tech-friendly spaces for a clean and organized look.
Flexibility and Adaptability:
- Implementation of modular furniture and flexible layouts to accommodate changing needs.
- Adaptable spaces that can be easily reconfigured for different purposes.
Biophilic Design:
- Integration of natural elements, such as plants and natural light, to enhancewell-being.
- Connection to the outdoors through large windows or greenery.
Acoustic Solutions:
- Implementation of sound-absorbing materials to control noise levels.
- Designated quiet areas for focused work and collaboration zones for teamwork.
Employee Amenities:
- Inclusion of breakout areas, lounge spaces, and recreational zones to encourage employee interaction.
- Thoughtful provision of amenities like kitchenettes and relaxation spaces.
Sustainability:
- Integration of eco-friendly materials and practices to promote a green office environment.
- Energy-efficient lighting and HVAC systems for reduced environmental impact.
Art and Decor:
- Incorporation of artwork and decor that aligns with the company's values and inspires creativity.
- Personalized touches to create a unique and inviting atmosphere.
Plaster of Paris, commonly known as POP, is a versatile building material used for creating smooth and durable interior finishes. It is made from gypsum, a natural mineral, and is mixed with water to form a workable paste. POP is applied to walls and ceilings to provide a smooth surface for painting or wallpapering. It is also widely used for creating decorative elements such as cornices, moldings, and false ceilings. POP sets quickly, allowing for efficient and precise application, making it a popular choice for interior finishing in residentialand commercial construction.
Residential interior design involves creating aesthetically pleasing and functional living spaces within private homes. It encompasses a range of elements, including furniture selection, color schemes, lighting, flooring, and overall spatial arrangement. Interior designers work closely with clients to understand their preferences, lifestyle, and needs, translating these into personalized design solutions. The goal is to enhance the overall atmosphere of the home, optimizing both visual appeal and practicality. From conceptualization to implementation, residential interior design combines creativity, technical expertise, and a keen understanding of architectural principles to transform houses into inviting, comfortable, and stylish havens that reflect the unique personality of their occupants.
Designing the interior of restaurants and cafeterias involves creating a welcoming and functional space that enhances the overall dining experience. The key elements of a well- thought-out interior design for these establishments include:
Ambiance and Atmosphere:
- Choose a theme or style that complements the cuisine and target clientele.
- Use appropriate lighting to set the mood, incorporating a mix of ambient, task, and accent lighting.
- Consider the use of natural elements, such as plants or water features, to
- create a calming atmosphere.
Layout and Seating:
- Optimize the layout to maximize seating capacity while maintaining a comfortable flow for staff and customers.
- Select a variety of seating options, including booth seating, communal tables, and individual tables, to cater to different preferences.
Color Palette and Materials:
- Choose a cohesive color palette that reflects the brand identity and creates a pleasant visual appeal.
- Incorporate durable and easy-to-clean materials for furniture and surfaces, considering the wear and tear of daily use.
Open Kitchen Concept:
- Consider an open kitchen design to provide diners with a view of culinary action, fostering transparency and a sense of excitement.
Branding and Graphics:
- Integrate the restaurant's branding through signage, logos, and other graphic elements.
- Utilize artwork or murals that align with the overall theme and contribute to the overall aesthetic.
Technology Integration:
- Implement technology where appropriate, such as digital menu boards orinteractive ordering systems, to enhance efficiency and customer engagement.
Acoustics:
- Address acoustics to ensure a comfortable noise level, allowing for easy conversation among patrons without excessive noise.
Accessibility:
- Ensure that the space is accessible to individuals with disabilities,incorporating features like ramps and wider pathways.
Storage and Organization:
- Design efficient storage solutions for kitchen equipment, supplies, and dining essentials to streamline operations.
Flexibility:
- Create a flexible layout that can accommodate different group sizes and events, allowing for easy reconfiguration when needed.
In summary, a successful restaurant or cafeteria interior design balances aesthetics with functionality, creating an inviting space that aligns with the brand, caters to customer needs, and facilitates smooth operations.
The Interior Design of Our Retail Shop and Showroom Seamlessly Blends Functionality with Aesthetic Appeal, Creating an Inviting and Immersive Space for Our Customers. the Layout Is Thoughtfully Organized to Optimize the Customer Journey, with Strategically Placed Displays and Product Sections That Encourage Exploration. the Color Palette Is Carefully Selected to Evoke a Sense of Warmth and Sophistication, Creating a Comfortable Atmosphere for Shoppers. Ample Natural Lighting Is Incorporated to Showcase Our Products in Their Best Light, While Strategically Placed Artificial Lighting Highlights Key Areas and Adds a Touch of Drama. Innovative Shelving and Display Units Not Only Serve a Practical Purpose but Also Contribute to the Overall Design Aesthetic, Balancing Modernity with a Touch of Timeless Elegance. Customized Fixtures Are Designed to Enhance Product Visibility and Accessibility, Ensuring a Seamless and Enjoyable Shopping Experience. the Use of Sustainable Materials Aligns with Our Commitment to Environmental Responsibility, While Textured Finishes and Tactile Elements Engage Customers on a Sensory Level. Thoughtful Details, Such as Comfortable Seating Areas and Interactive Displays, Create Opportunities for Customers to Linger, Enhancing Their Overall Experience and Fostering a connection with Our Brand. Overall, the Interior Design of Our Retail Shop and Showroom Is a Harmonious Blend of Form and Function, Reflecting Our Brand Identity and Creating a Memorable and Delightful Space for Our Valued Customers.
Structure design involves the systematic planning, analysis, and arrangement of components to create a stable and functional system. This concept is applied across various disciplines, including engineering, architecture, computer science, and biology. In engineering and architecture, structure design focuses on creating buildings, bridges, and other infrastructures that can withstand loads and environmental conditions while ensuring safety and functionality. In computer science, it refers to organizing and arranging the elements of a software system for efficiency, scalability, and maintainability. In biology, structure design pertains to the organization of biological entities at the molecular, cellular, and organismal levels. Overall, structure design is a fundamental process that seeks to optimize the arrangement of elements to achieve specific goals within a given context.
A mandir, or temple, design typically reflects the architectural and cultural elements associated with Hindu religious structures. Here is a short description highlighting key features often found in mandir designs. A traditional mandir design is characterized by its intricate and ornate architecture, showcasing a harmonious blend of religious symbolism and artistic craftsmanship. The structure often includes a central sanctum, or garbhagriha, housing the main deity idol. Elaborate carvings and sculptures of deities, mythological figures, and intricate patterns adorn the exterior and interior walls. The entrance, known as the gopuram, is a grand and decorative gateway, often featuring sculpted depictions of various deities and mythological scenes. Inside the mandir, a spacious hall provides room for devotees to gather for prayers and ceremonies. The design emphasizes symmetry, with meticulous attention to detail in every element.
Wall putty is a white cement-based powder that is mixed with water and applied to walls before painting. Its primary purpose is to fill and smoothen imperfections on the wall surface, providing a flawless base for paint application. Wall putty enhances the adhesion of paint, improves paint durability, and contributes to a more even and attractive finish. It also helps in covering minor cracks and surface irregularities. Wall putty is commonly used in both interior and exterior walls, offering a cost-effective way to achieve a polished and aestheticallypleasing look for painted surfaces.
A well-designed wardrobe seamlessly combines functionality and aesthetics to meet the storage needs of its user while enhancing the overall visual appeal of the space. Modern wardrobe designs often prioritize sleek and clean lines, maximizing storage capacity without compromising style. Features may include a mix of shelves, drawers, hanging rods, and adjustable compartments to accommodate various clothing items, accessories, and personal belongings. Materials and finishes play a crucial role, with choices ranging from classic wood textures to contemporary glossy surfaces. Innovative additions such as built- in lighting, mirrors, and smart organizational solutions contribute to the efficiency andconvenience of the wardrobe. Ultimately, a thoughtfully designed wardrobe serves as bota practical storage solution and a stylish focal point within the room.
Waterproofing is the process of making a structure or surface resistant to the ingress of water. It is a vital aspect of construction to prevent water damage, seepage, and deterioration of building materials. Various waterproofing methods include the application of liquid membranes, cementitious coatings, and bituminous compounds. Waterproofing is commonly used in basements, roofs, bathrooms, and other areas prone to water exposure. This protective measure ensures the longevity and structural integrity of buildings by preventing water- related issues such as dampness, mold growth, and corrosion.


