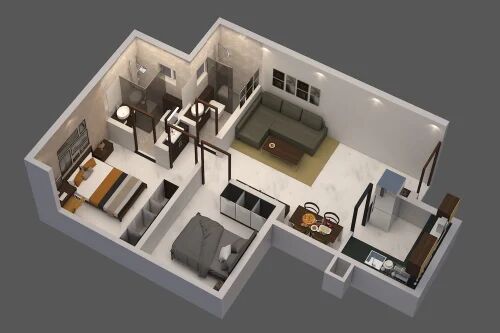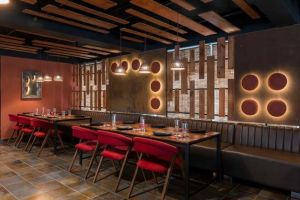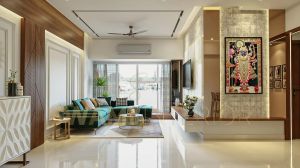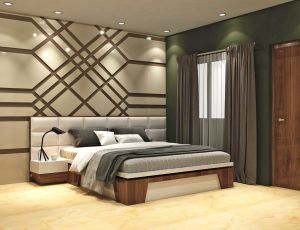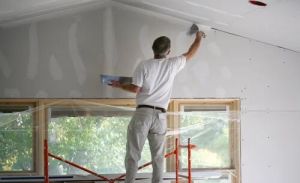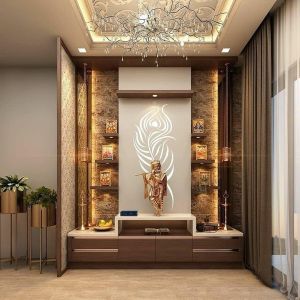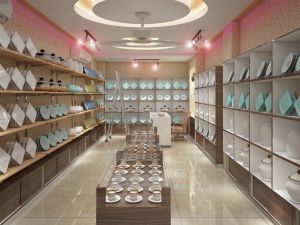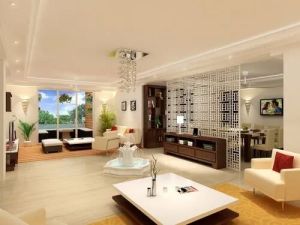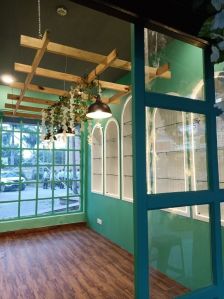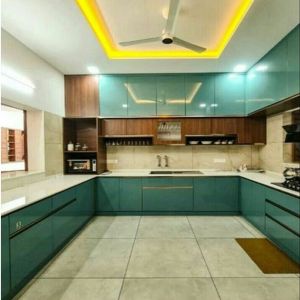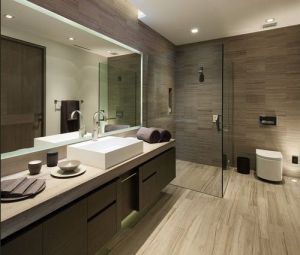trendhousestudio997@gmail.com +91-8587980507, +91-8377017575
- Send SMS Send Email
2D Design Layout:
- Definition: 2D design involves creating visual representations in two dimensions (length and width) without depth.
- Tools: Software like Adobe Illustrator, AutoCAD, or other vector-based programs is commonly used for 2D design.
- Applications: Floor plans, blueprints, schematics, and other technical drawings are examples of 2D design layouts.
- Use Cases: Architects use 2D layouts to plan the arrangement of rooms and structures, while graphic designers may create flat visual designs for branding or marketing materials.
3D Design Layout:
- Definition: 3D design extends into the third dimension, adding depth to visual representations to create a more realistic and immersive experience.
- Tools: Software such as Autodesk 3ds Max, Blender, or SketchUp is frequently employed for 3D design layouts.
- Applications: Architectural renderings, product prototypes, virtual environments, and character models in video games are examples of 3D design layouts.
- Use Cases: Architects use 3D models to give clients a realistic preview of buildings, while product designers may use 3D layouts to visualize and refine their designs.
Looking for "2D & 3D Design Layout Interior Designing Service" ?
Explore More Products


